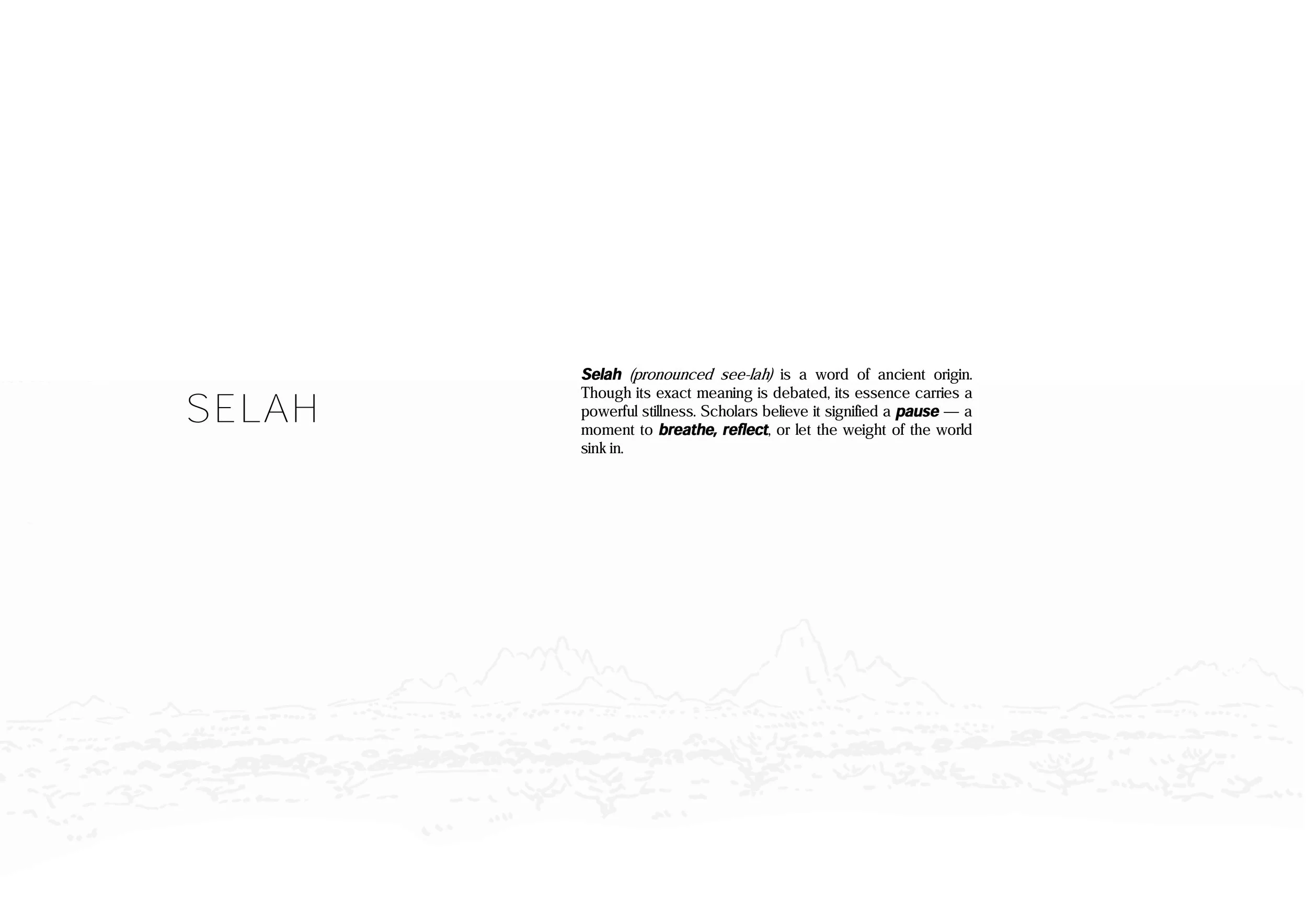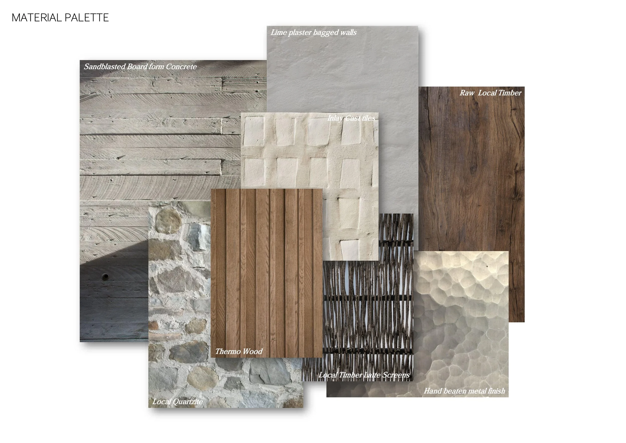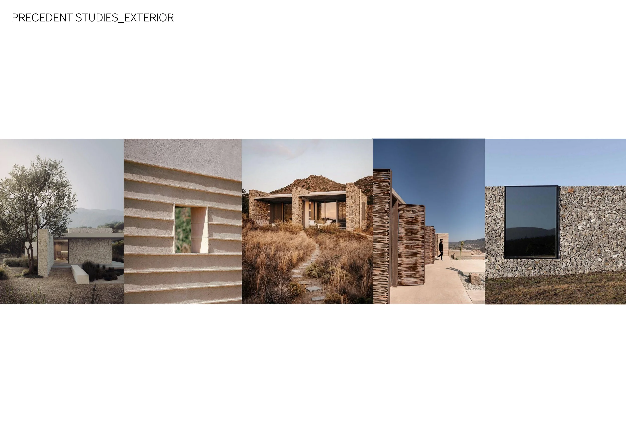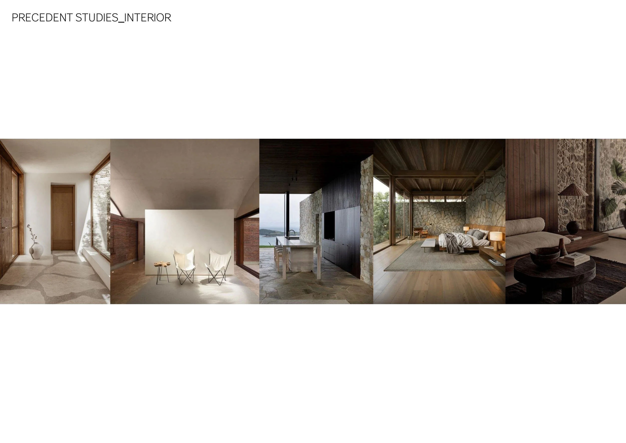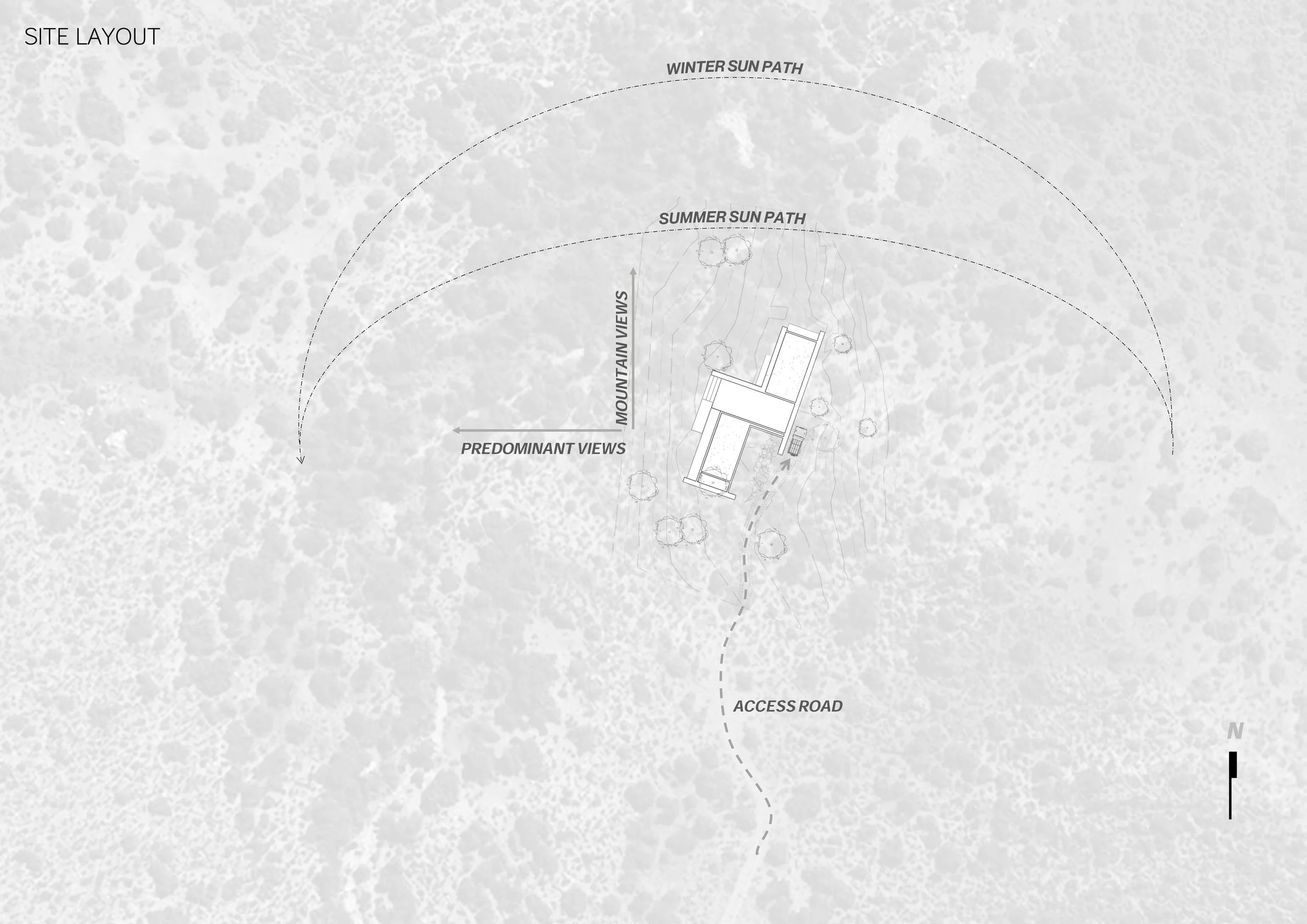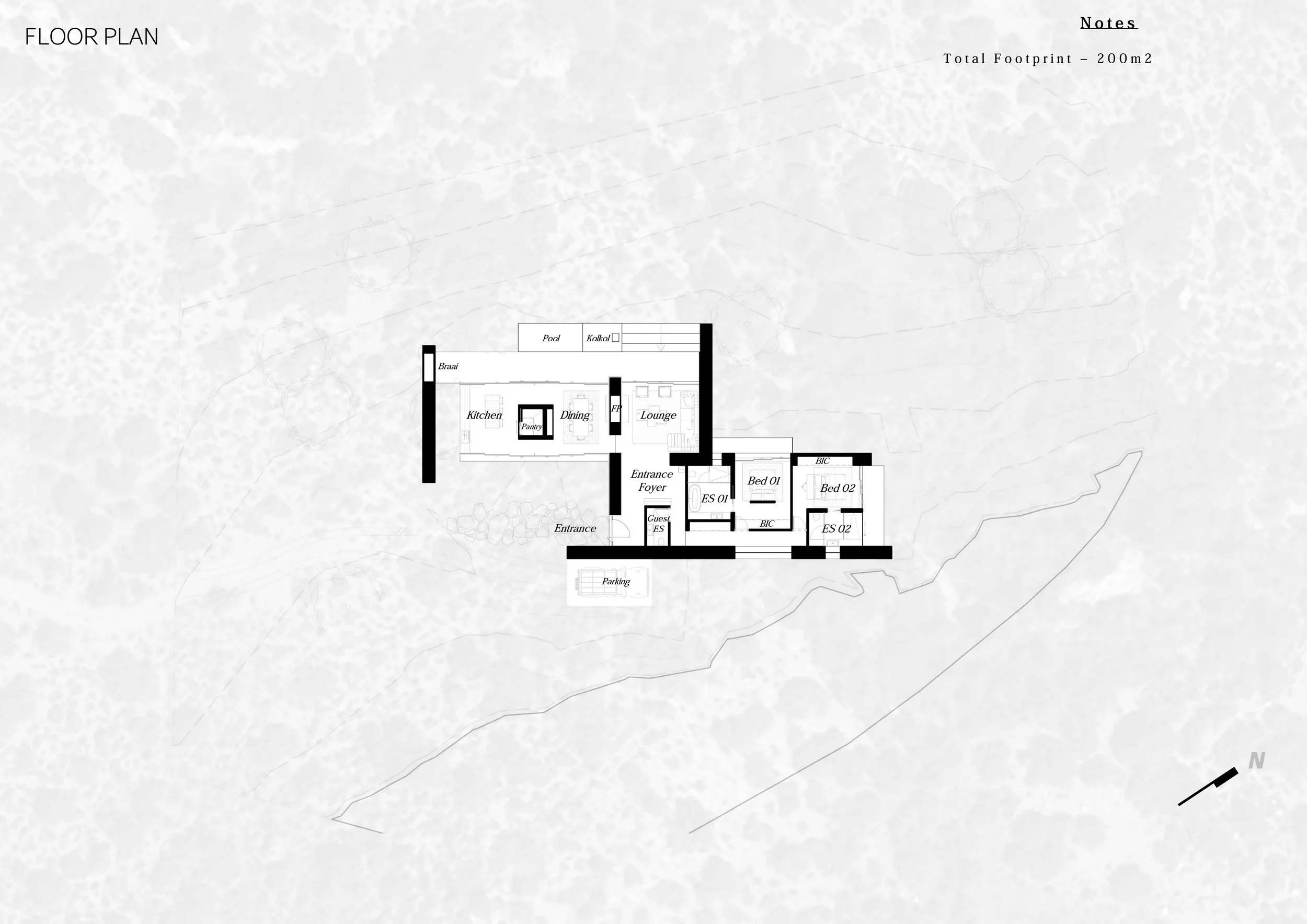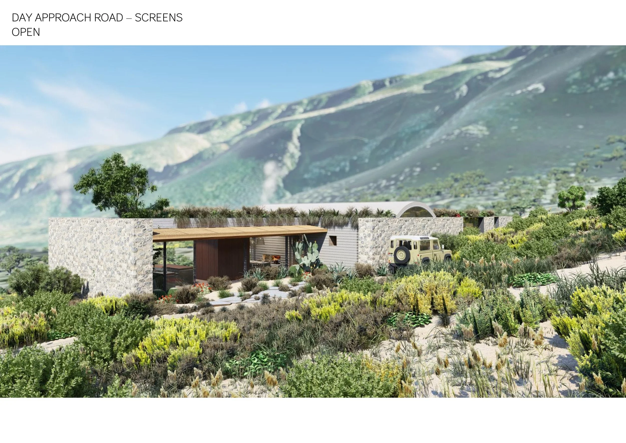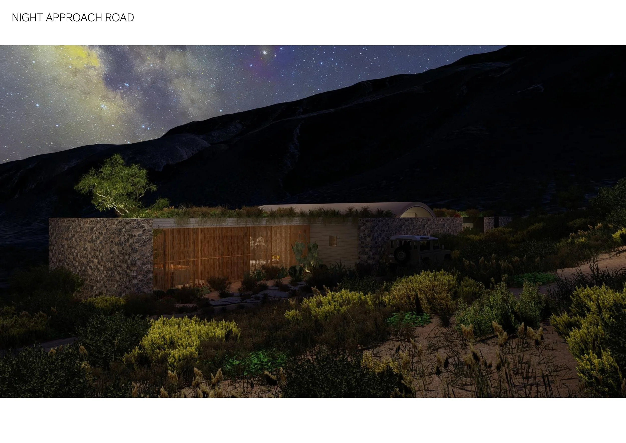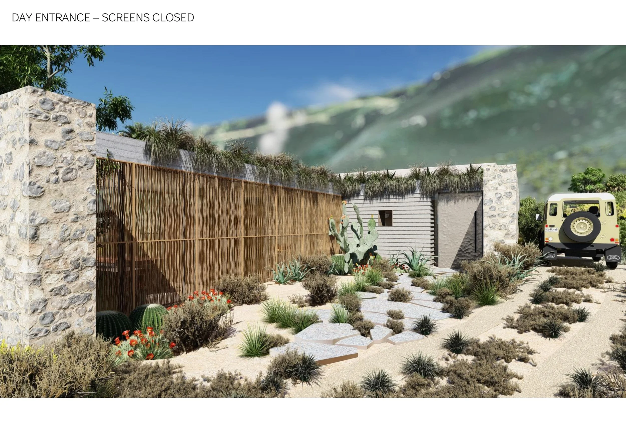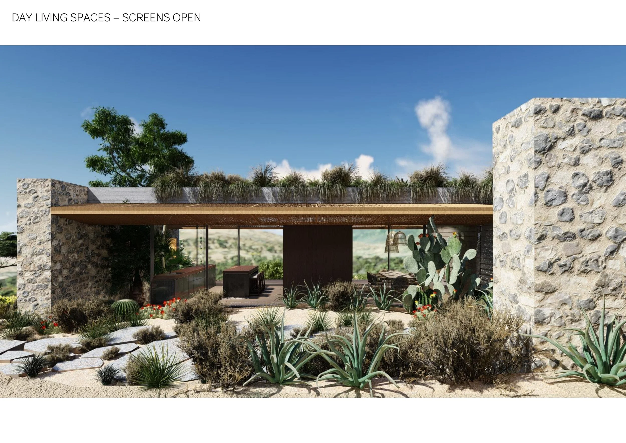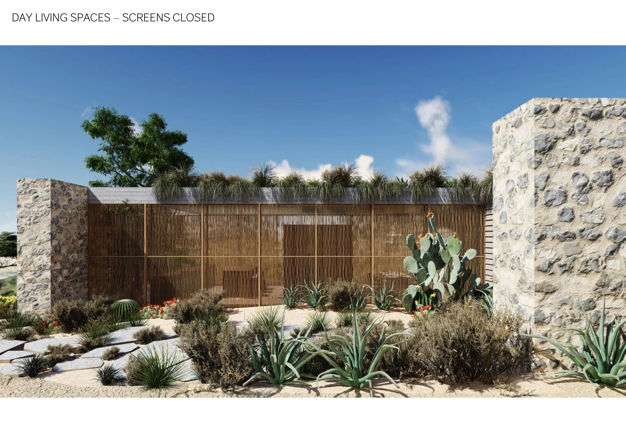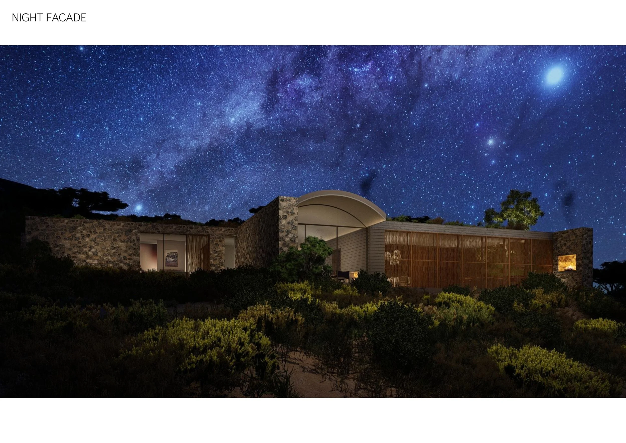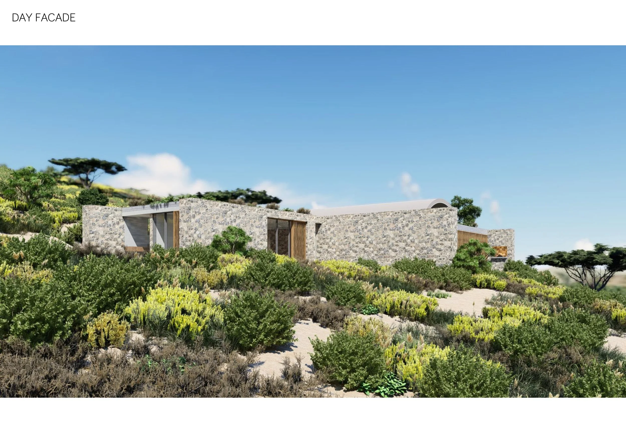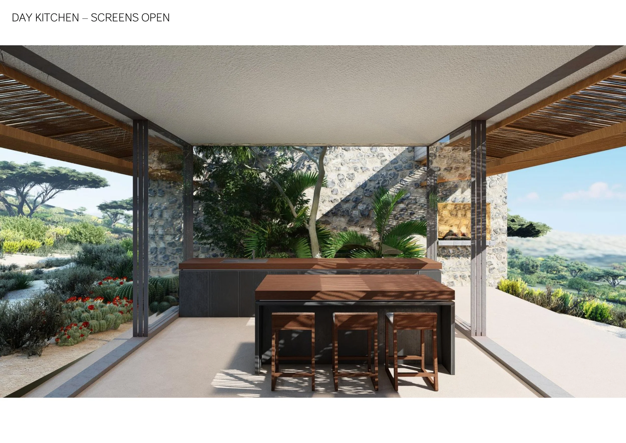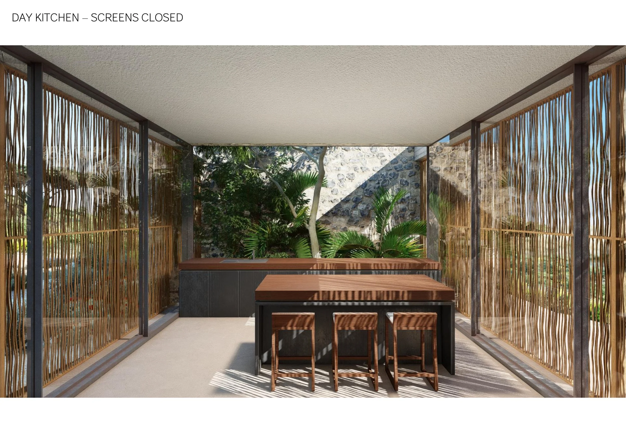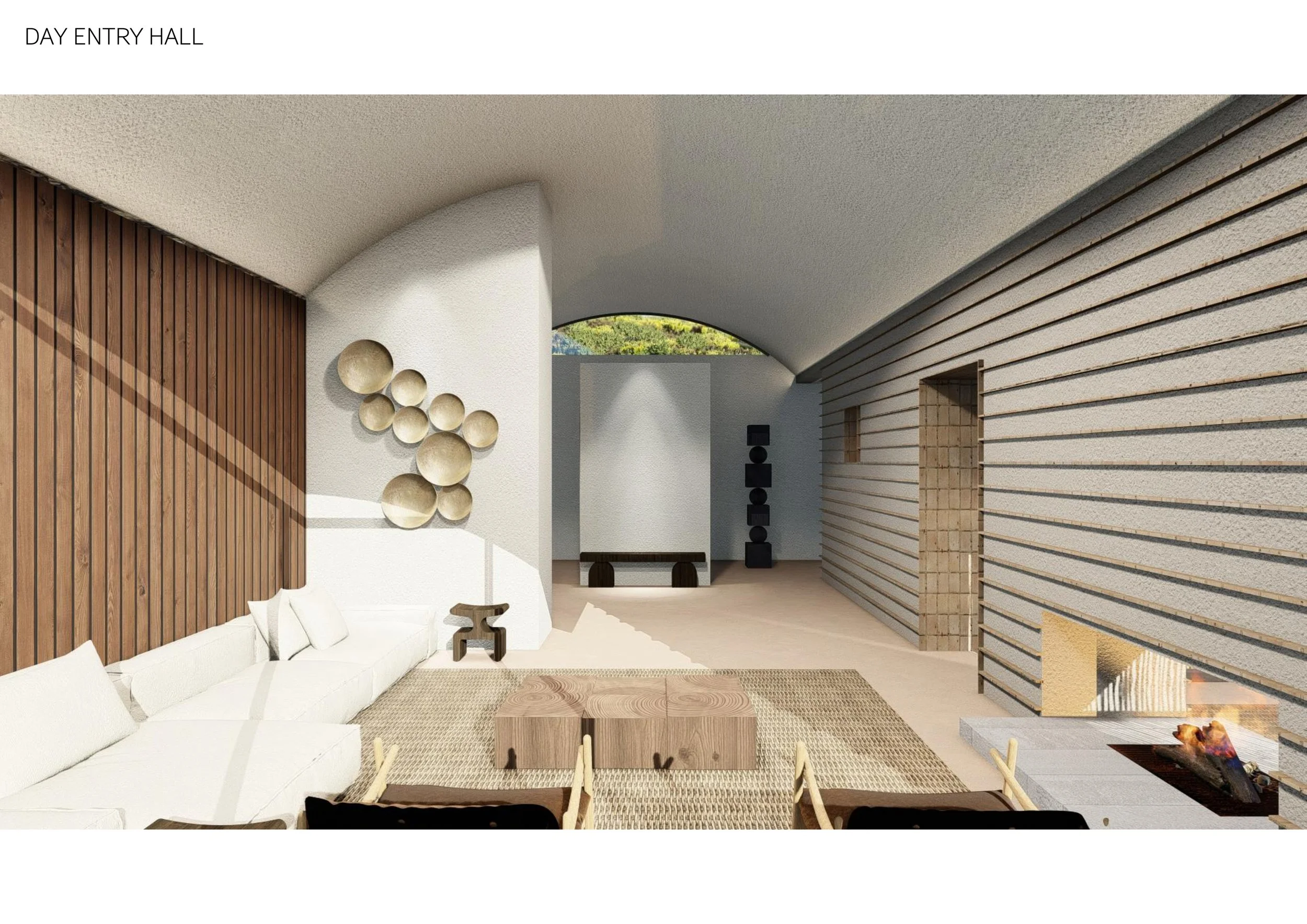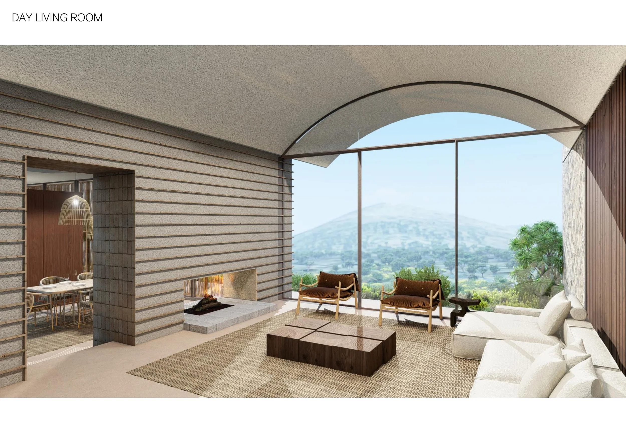
Karoo Selah
Set within the rugged stillness of the Klein Karoo, Selah explores the notion of pause, reflection, and quiet immersion in nature. The proposal responds to the Touwsberg landscape through a series of thick, grounded masses that open toward the surrounding mountains, balancing protection and exposure, shadow and light.
Each space is defined by material honesty and environmental restraint. Locally sourced quartzite, sandblasted board-form concrete, and lime-washed plaster form a palette that ages naturally within the arid climate. Deep walls provide thermal mass, shaded openings temper harsh sunlight, and cross-ventilation maintains comfort throughout the diurnal cycle.
Water harvesting and subsoil storage are integrated beneath the structure, while retractable timber screens allow the building to breathe and adapt between day and night. The result is a retreat that performs quietly and efficiently within its setting, dissolving the boundary between architecture and landscape.
Karoo Selah
Klein Karoo,South Africa
Residential
Weylandts
200m2
2025
Competition
Teag Theron
Info
Project name
Location
Type
Client
Size
Year
Status
Collaboration

