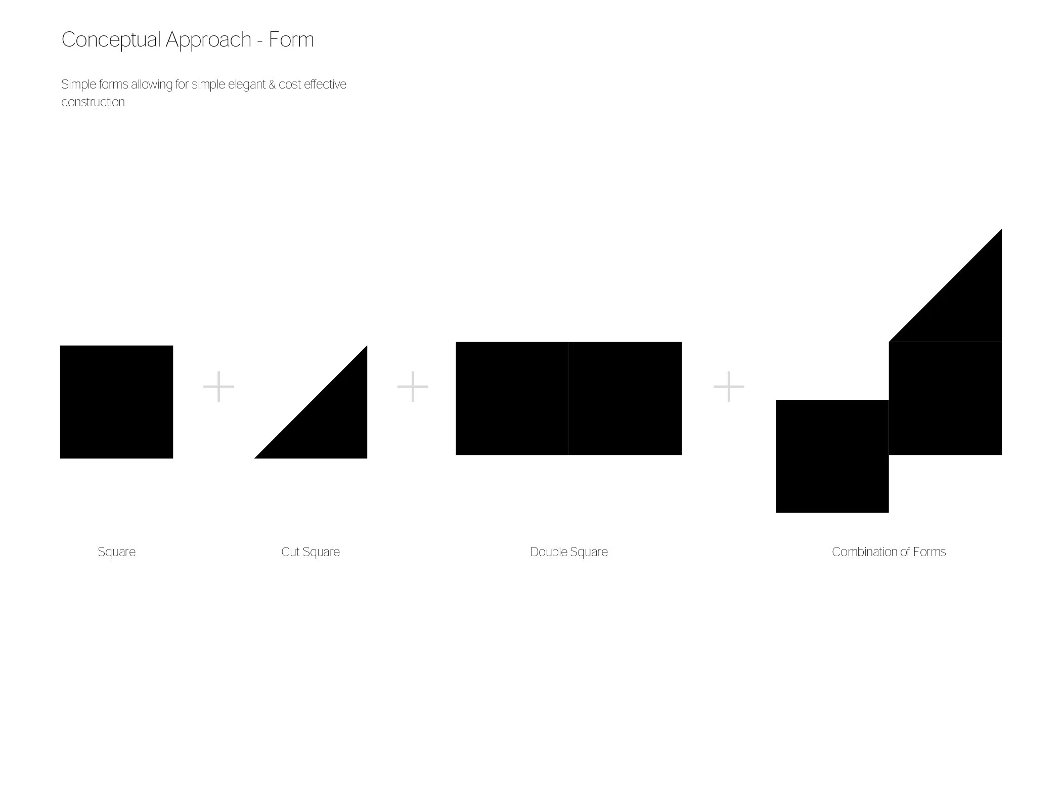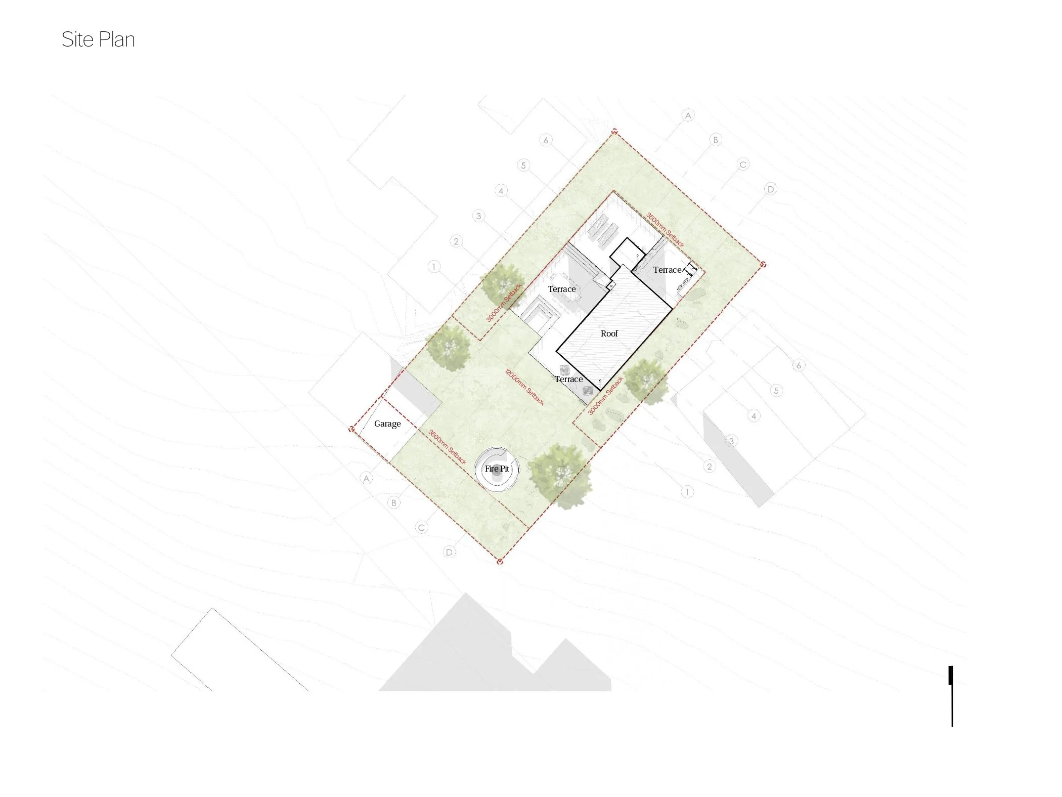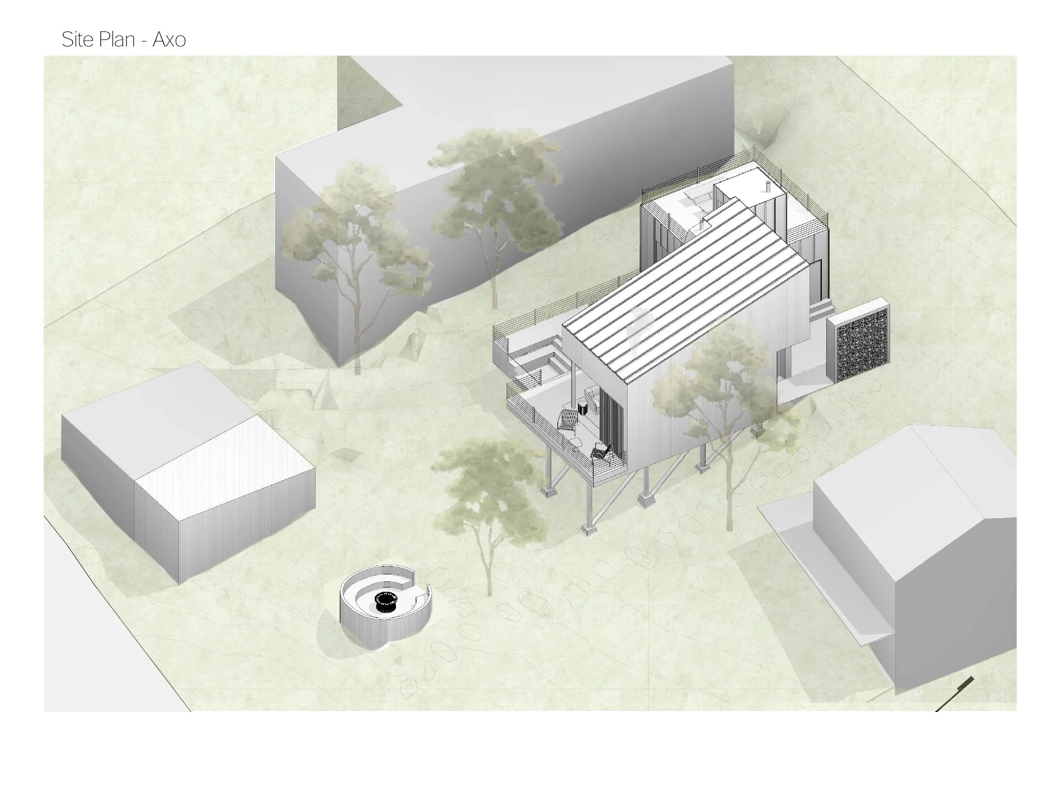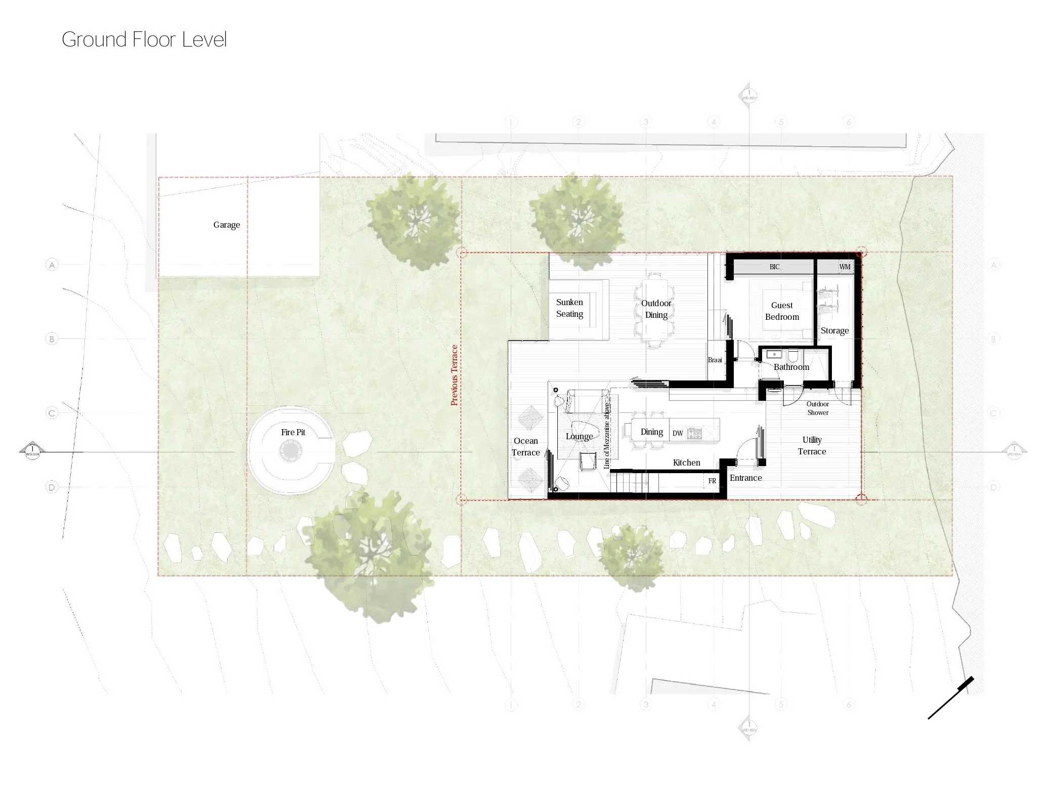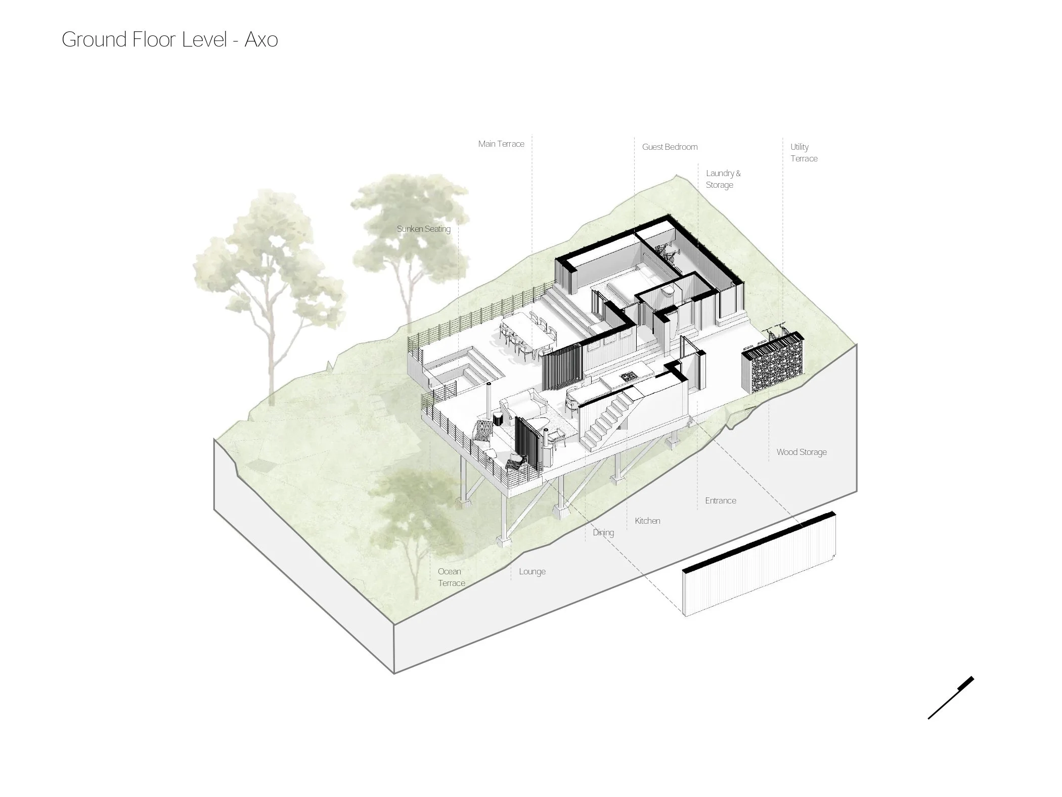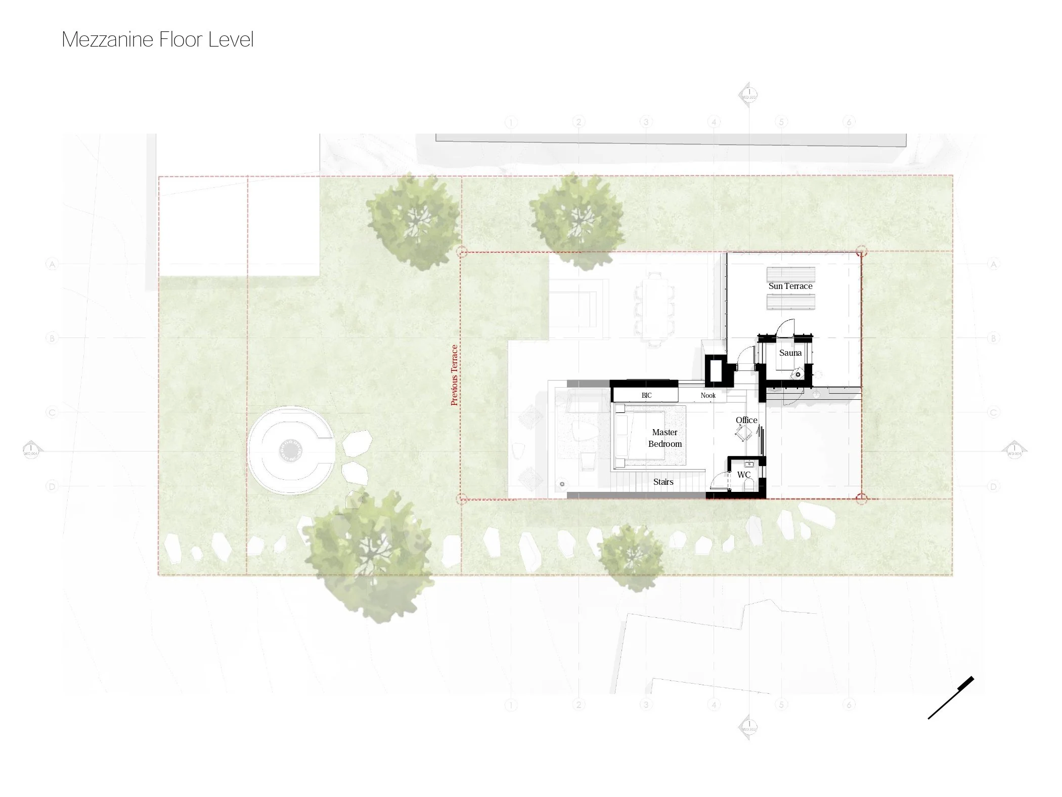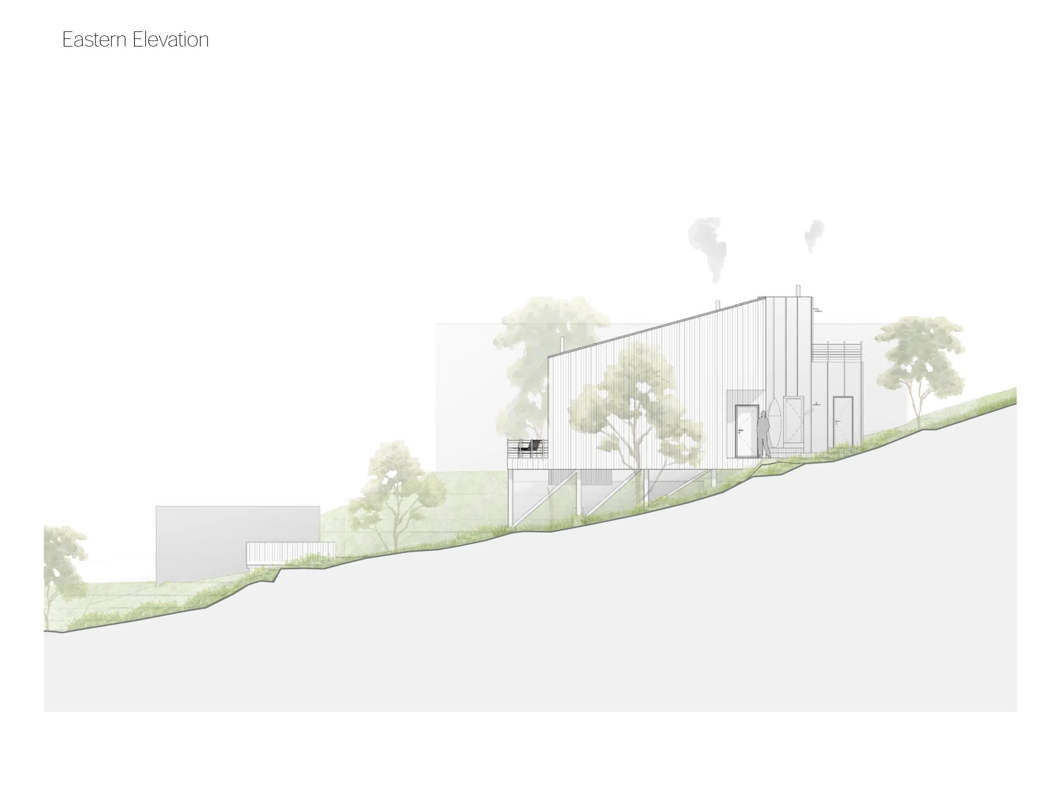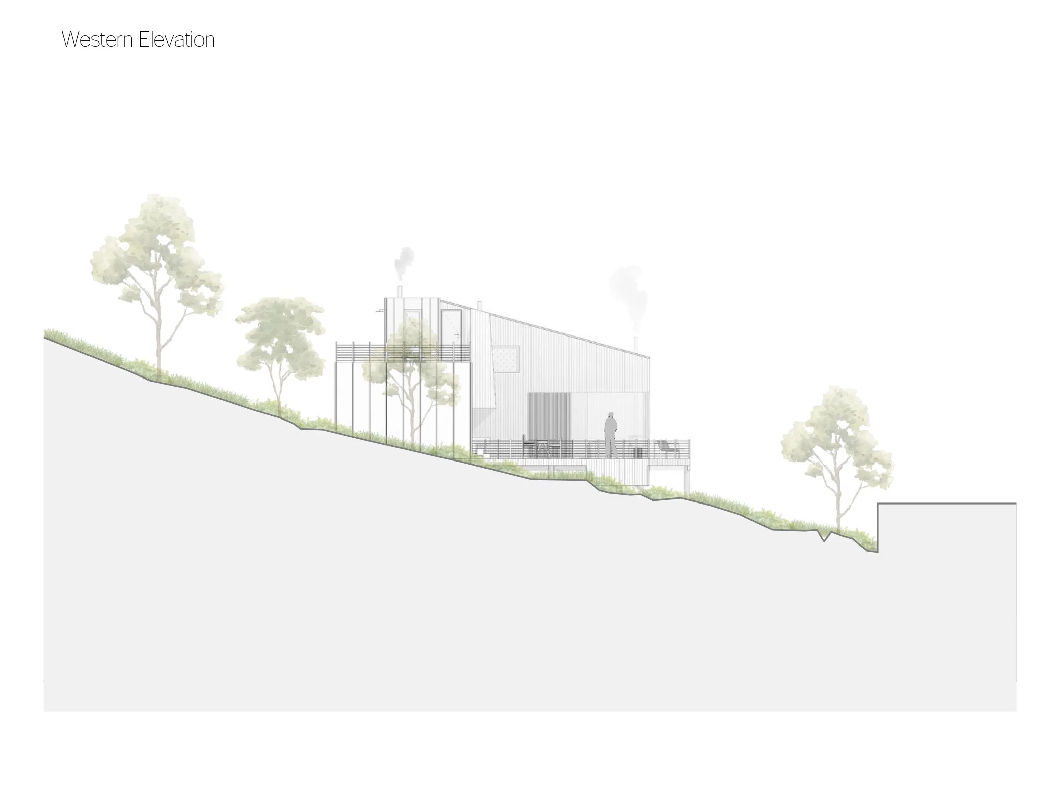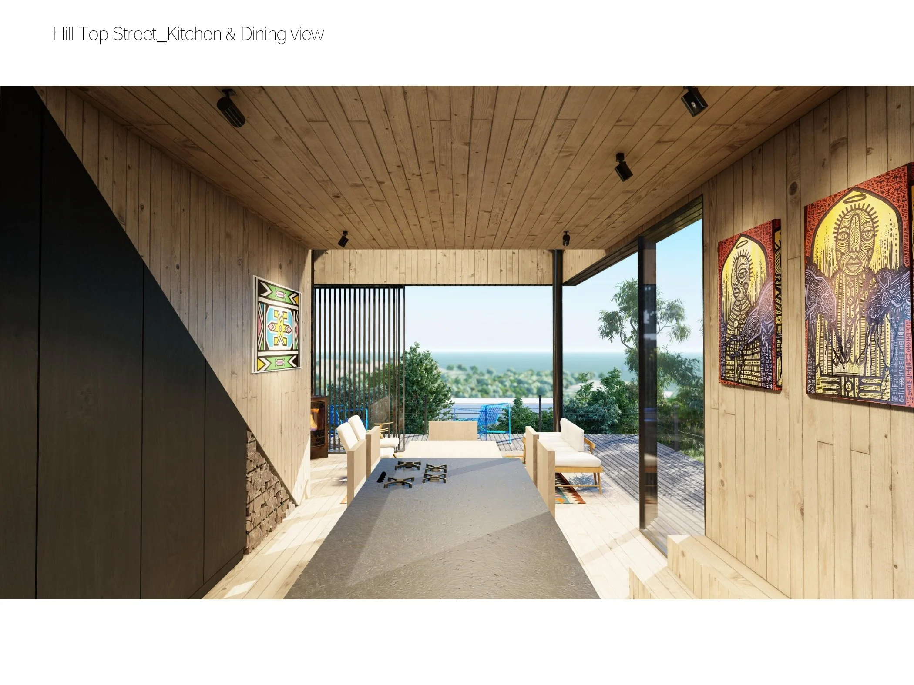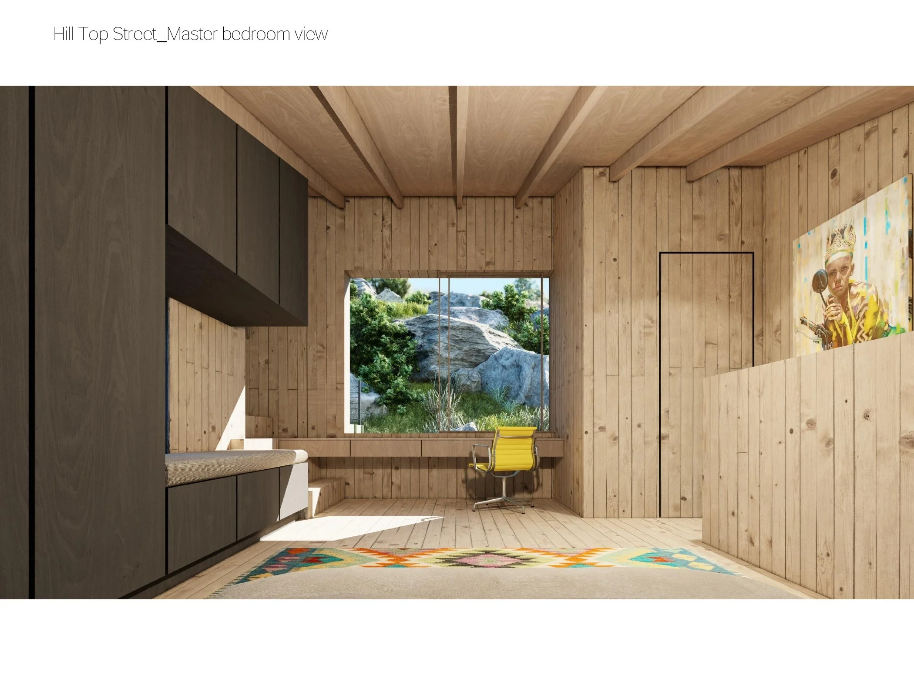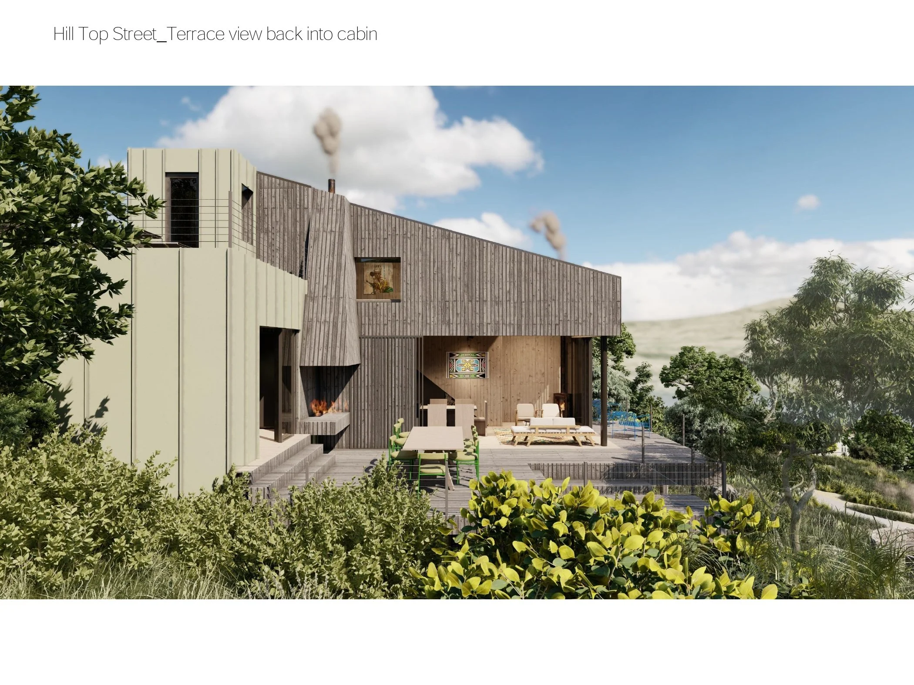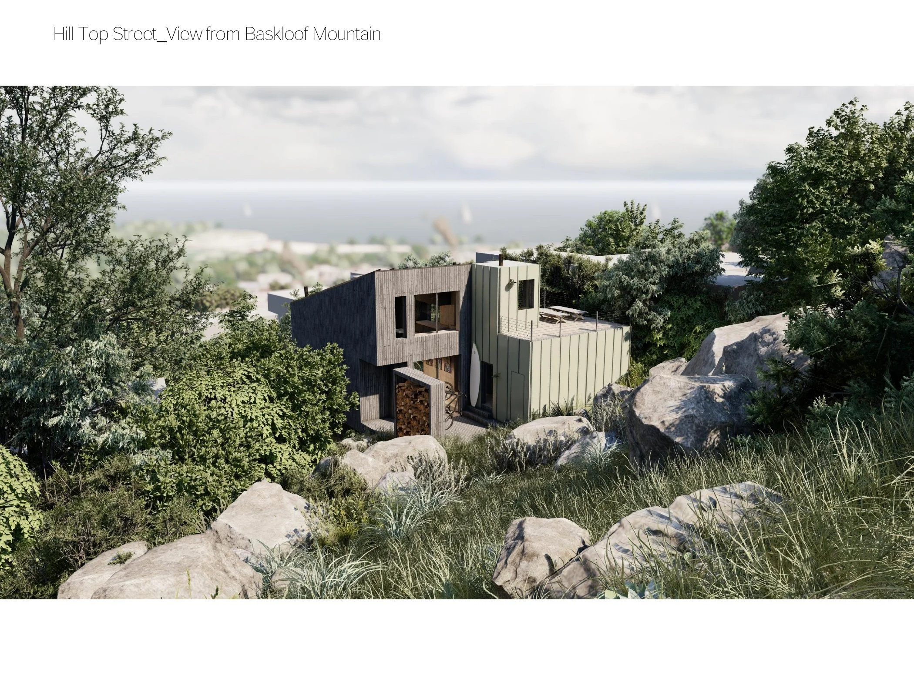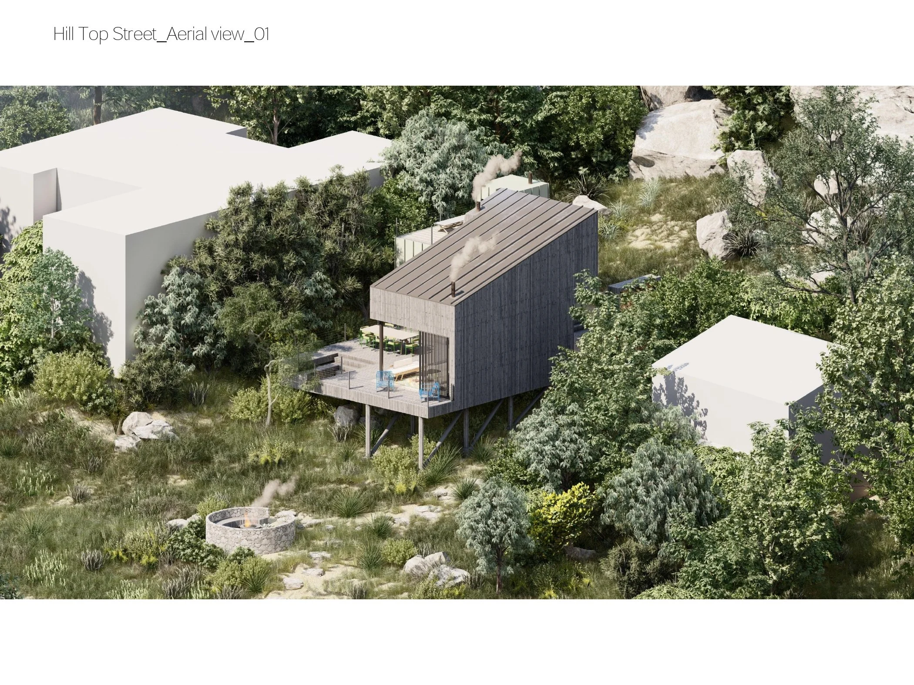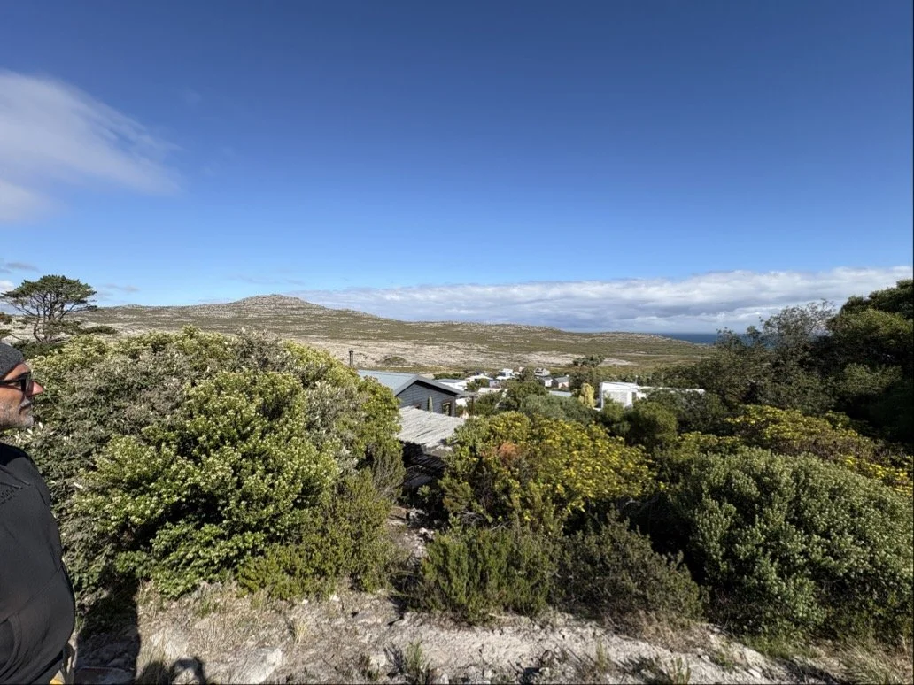
Scarborough cabin
Perched above the fynbos slopes of Scarborough, 26 Hill Top Cabin is conceived as a light, elevated structure that touches the land gently. Designed for off-grid living, the cabin balances seclusion and connection, framing sweeping views of mountain, sea, and veld while remaining sheltered from the Cape’s prevailing winds.
The design is rooted in restraint. A compact timber frame rests on minimal footings, allowing natural vegetation to thrive beneath. Charred timber cladding (Shou Sugi Ban) and a standing-seam metal roof form a robust shell suited to coastal conditions, while deep terraces, sliding screens, and natural ventilation foster an adaptable rhythm between indoor and outdoor life.
Inside, the space unfolds vertically: a double-volume living area opens to the ocean, and a mezzanine bedroom and sauna overlook the landscape beyond. Passive design principles—solar orientation, rainwater harvesting, and natural thermal mass—enable the cabin to perform quietly and efficiently year-round.
Designed as a retreat for slow living, the cabin embodies the spirit of Scarborough: raw, simple, and deeply connected to its place
Scarborough Cabin
Scarborough,South Africa
Residential Addition & Renovation
Private
100m2
2025
Design Development
Info
Project name
Location
Type
Client
Size
Year
Status

